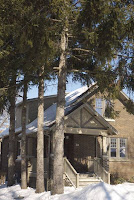I bet you were wondering.
Well, it was certainly a learning experience. I have gained some very valuable skills. I can fill, caulk, patch-up and paint just about anything, I can do it myself and I can do a really good job. I never really thought of myself as a DIY kinda girl before this project. I mean, I could paint a wall or piece of furniture but nothing like the scale of this project.
It was also a whole lot of work. We worked tirelessly for several months. Many more months than we originally intended. We were definitely over timeline and over budget. But what we created is pretty amazing. Seriously awesome.
Wanna See???
The kitchen was completely renovated.
Walls were knocked out, a new layout planned and backdoor installed.
Beadboard backsplash, granite counter-tops and a butcher block island.
Open shelving and stainless steel appliances.
The living room with new marble surround fireplace and built-ins.
 |
| Dining Room |
Master bedroom with vaulted ceiling
Bathroom
powder room
So what did we do? We pretty much did everything. Lots of behind the scenes work: heating and cooling, new furnace and air conditioner, spray insulation... And lots of visible work: electrical, plumbing and complete renovation. It's pretty much a completely new house... with the charm of an old one!
If you're interested in coming to see the house, or are in the market for a home in Wortley Village, we'd be happy to show you through. We also have an open house from 2-4 this Sunday, February 13th. Post a comment or send me an email and we can make arrangements.
Meg





























