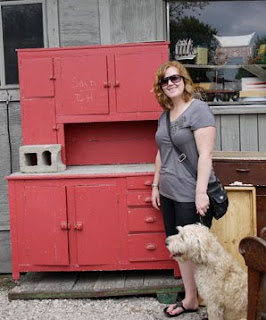We spent most of the time we had there planning out the kitchen. For me, it's really hard to plan a space when you can't stand in it, look around and absorb it. I was having a few issues with the kitchen as it was sketched out by our architect.
First I should tell you, I have issues with symmetry. I don't like things to be askew. I need order. I need symmetry. And the island we had planned was sort of stuck out on one side of the kitchen.
The yellow rectangle is this great kitchen piece we found at the Aberfoyle Antique Market . It's currently in pretty bad shape but we're planning on doing a little fixing up to make it look 'country chic'. That's me and Betty with the piece at the market.
So back to the space planning issue. I got to thinking about how we were using the space. We need access to the rear garden door through the kitchen. To me, it was feeling like all the cabinetry was crammed into one end of the kitchen. I thought, if we raise the large window a couple of inches, we could run the counter top across the entire side wall and centre the island a bit better. Something like this:

This allows us to centre the island, add a command central computer nook and a ton of counter-space in the area you want it for entertaining or food prep. We can also expand the opening to the dining room to a wide double doorway. I think it's looking pretty good. And I'm really pleased with the way the team is working together to come up with solutions.

















